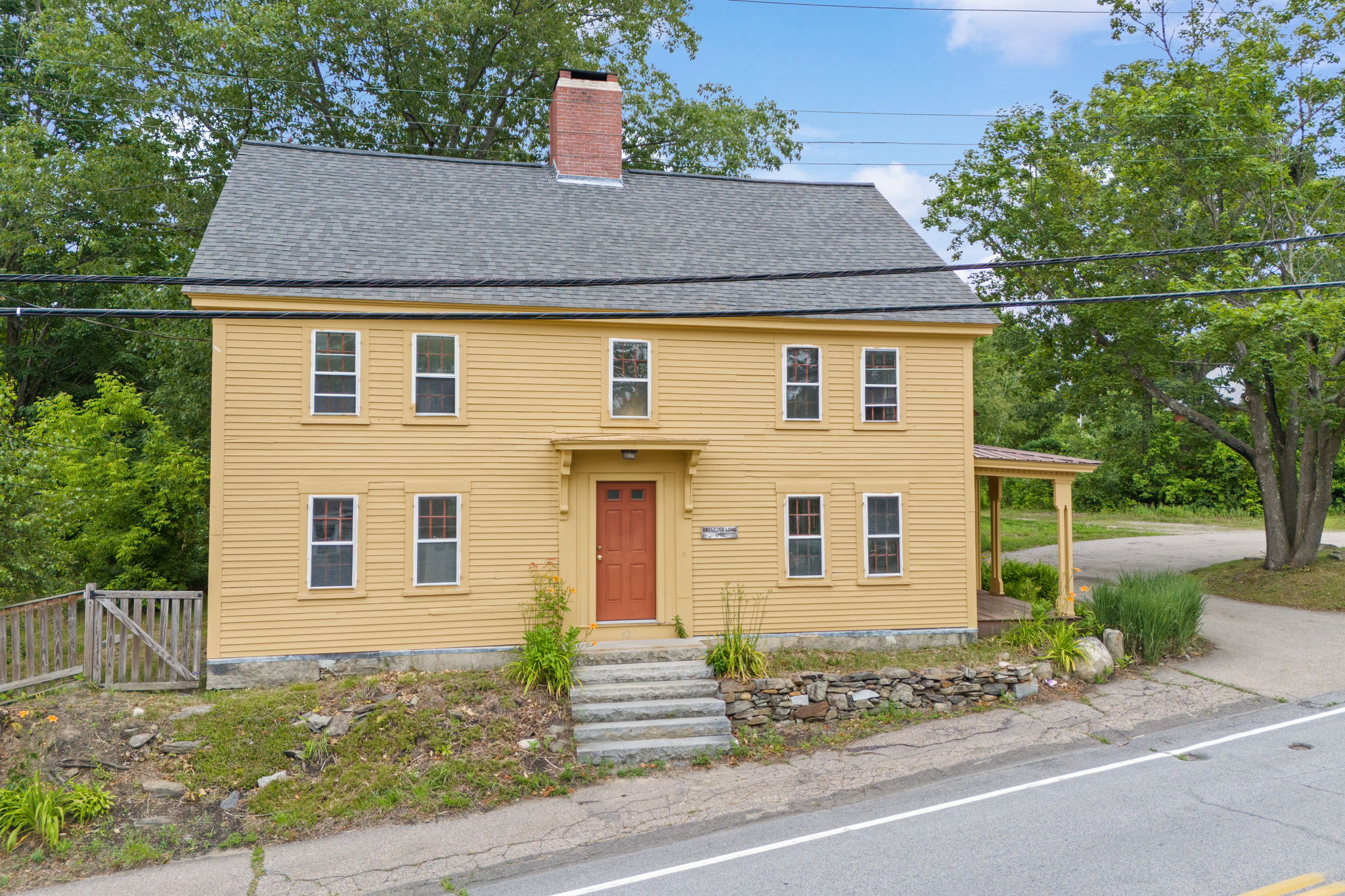
Antique Colonial with History
- $610,000
- 4 Bedrooms
- 2 Bathrooms
- 2,519 Sq/ft
- Lot 1.18 Acres
- 8 Parking Spots
- Built in 1796
Details
Ebenezer Lord settled in Berwick before 1750, building his new house in 1796, now one of the oldest homes in town and a rare opportunity for the buyer that values original craftsmanship over modern trends. This remarkable piece of Maine history offers over 2,500 square feet and is filled with sunlight, character, and countless original details that have survived centuries.
Inside, you'll find three bedrooms and a full bathroom upstairs. The first floor features a living room, dining room, kitchen, laundry, and a full bathroom, along with two additional rooms that offer flexible use as bedrooms, office space, or studio rooms. Fireplaces are found throughout the home, including one with a wood stove, all framed with unique mantels and full of personality. The wood floors, windows, paneling, doors, and trim appear largely original, and even the front staircase curves in that charming, centuries-old way you can’t recreate.
The kitchen has been modestly updated with white cabinetry and a tile backsplash. The layout also allows for first-floor living.
Outside, the property includes two impressive outbuildings: a two-story carriage house and a fully rebuilt three-story barn. The barn is ready for future use and offers tremendous potential for endless commercial ventures, a creative studio, or even living space (ADU.)
Located near Berwick’s growing downtown area, this property offers not just a home but the chance to become a steward of local history. This isn’t for everyone. It’s for the buyer who sees the beauty in crooked floorboards, the value in wavy glass, and the pride in restoring/ maintaining something that has stood the test of time.
-----------------------------------------------------------------
The three-story barn located at 53 Saw Mill Hill Road is a standout feature of the property, representing a deeply personal restoration effort by one of the sellers.
When the original structure began to fall into disrepair, the seller undertook a meticulous and intentional rebuild, preserving as much of the original timber framework as possible while enhancing the barn to meet modern standards.
Where structurally appropriate, historic timbers were carefully salvaged and integrated into the reconstruction. Replacement timbers were selected to match the scale and appearance of the originals, ensuring both visual continuity and structural integrity. The result is a barn that honors its historic roots while being sturdier and more functional than ever before.
The barn was built to commercial floor load standards, offering exceptional flexibility for future use. It is ideally suited for a variety of potential applications, including commercial, studio, workshop, gallery, or residential conversion, subject to town approval.
The structure includes an insulated metal roof for durability and energy efficiency. The second floor was designed with an intentional beam overhang, allowing wiring and utilities to be boxed in cleanly and professionally. The building is also set up to connect to municipal water and sewer; both connection points are located at the street.
Additionally, the barn’s driveway and access have been permitted through the Maine Department of Transportation (ME DOT), providing peace of mind for any future commercial or public use. A full set of CAD drawings is available for serious buyers or contractors who wish to explore the structure’s potential in greater detail.
This barn is not just an outbuilding—it is a thoughtfully engineered space, crafted with vision and reverence. Its preservation is a testament to the seller’s commitment to honoring the past while creating opportunity for the future.
Open houses: Tuesday, July 1 3p-6p,
Wednesday, July 2, 3p-6p, Thursday, July 3, 3p-6p.
Images
Contact
Feel free to contact us for more details!
